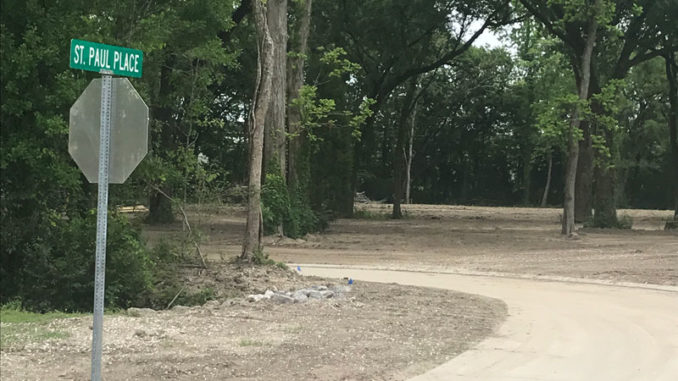
An eight-lot subdivision in Destrehan has gotten final plat approval, clearing the way for construction on lots already sold.
“All of the lots are spoken for,” said project architect Joey Murray. “They were spoken for at the very beginning of the project. It speaks of the project, the demand and the developer.”
Joel Chaisson II, president of JCJR Enterprises and the parish’s district attorney, accompanied by Murray, attended Monday’s Parish Council meeting where the subdivision got approval.
“I am grateful to the parish and the adjoining neighbors for working with me to allow a rezoning of the property from an industrial designation to low-density residential,” Chaisson said. “This has resulted in a beautiful development of eight large, single family lots, all of which has been pre-sold.”
Called St. Paul Place, the 12-acre residential project is at South Destrehan Avenue north of Harry Hurst Middle School.
“It’s a major development, but it’s a boutique type development,” Murray said. “The streets are complete and the work well done.”
There will be $250,000 homes on lots sized 148-foot wide with varying depths or an average of 250 feet deep, he said.
Several houses are in the design phase.
“What’s unique is the preservation of the trees and vegetation,” Murray said. “The street actually curves around established oak trees and the oak tree canopies were preserved giving it a park-like presence.”
St. Paul Place was designed to preserve major oak trees, Murray said. Every lot has conservation vegetation easements to provide a buffer from the interstate and railroad tracks.
There is also a vegetation buffer between the south Destrehan residences and the new St. Paul Place homes, he said.
Murray said an architectural control committee is committed to preserving the oak trees and will approve each home site as it’s presented for approval and construction. He said having the committee is a standard recommendation he offers his clients to preserve a subdivision’s identity and value.
“This strictly addresses the architectural design of the home and the siting of the home on the lot per setbacks and architectural review standards,” he said.
The project’s preliminary plat was submitted to the St. Charles Parish Planning Commission in July of 2018.




Be the first to comment